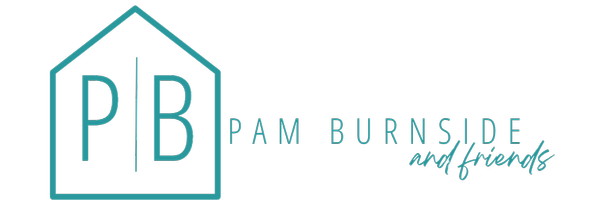631 Gladstone Boulevard Shreveport, LA 71104

UPDATED:
Key Details
Property Type Single Family Home
Sub Type Single Family Residence
Listing Status Active
Purchase Type For Sale
Square Footage 1,639 sqft
Subdivision Pirkle Place Sub
MLS Listing ID 21118480
Style Craftsman
Bedrooms 3
Full Baths 1
HOA Y/N None
Year Built 1935
Annual Tax Amount $1,466
Lot Size 6,708 Sqft
Acres 0.154
Property Sub-Type Single Family Residence
Property Description
The kitchen offers abundant cabinetry, quartz counters, gas cooking, a coffee bar setup, & space for laundry & pantry storage. An additional nook off the kitchen adds versatility—perfect for a small breakfast area, hobby space, or reading corner. Three comfortable bedrooms sit off a central hallway along with a full bath offering granite-style counters, built-ins, & linen storage. A bonus room with ceiling fan & closet provides added flexibility for an office, nursery, workout area, or playroom.
Recent improvements include newer energy-efficient windows with a transferable warranty, a 2020 roof, & HVAC under an active service contract. Outside, the partially fenced backyard offers space for gardening or relaxation, along with covered parking via a 2-car carport & additional paved parking.
Enjoy the walkable, vibrant Highland lifestyle with close proximity to nearby parks, local cafés, LSU Health, Centenary College, downtown Shreveport, shopping corridors, & quick access to I-49 & I-20. Situated near top-rated area schools & surrounded by sidewalks, tree-lined streets, & neighborhood character, this home offers both convenience & timeless appeal.
(Some interior photos include virtual staging.)
Location
State LA
Parish Caddo
Direction Use GPS. Google Maps, WAZE, IMAPS. From Kings Hwy, turn onto Line Ave heading southeast. Turn left onto Gladstone Blvd. Home will be on the left. OR: From Youree Dr, head west on E. Washington St, then turn right onto Line Ave. Turn left onto Gladstone Blvd; home is on the left.
Rooms
Dining Room 2
Interior
Interior Features Built-in Features, Cable TV Available, Decorative Lighting, Eat-in Kitchen, High Speed Internet Available, Natural Woodwork, Open Floorplan, Paneling, Pantry, Vaulted Ceiling(s), Walk-In Closet(s)
Heating Central, Fireplace Insert, Natural Gas
Cooling Ceiling Fan(s), Central Air, Electric
Flooring Carpet, Laminate, Luxury Vinyl Plank
Fireplaces Number 1
Fireplaces Type Decorative, Insert, Living Room
Appliance Built-in Gas Range, Dishwasher, Dryer
Heat Source Central, Fireplace Insert, Natural Gas
Laundry In Kitchen, Full Size W/D Area
Exterior
Exterior Feature Lighting, Private Entrance, Private Yard
Carport Spaces 2
Fence Chain Link, Partial
Utilities Available Cable Available, City Sewer, City Water, Concrete, Individual Gas Meter, Individual Water Meter, Natural Gas Available, Sidewalk
Roof Type Asphalt,Shingle
Accessibility Smart Technology
Total Parking Spaces 2
Garage No
Building
Lot Description Cleared, Few Trees, Interior Lot
Story One
Foundation Pillar/Post/Pier
Level or Stories One
Structure Type Siding
Schools
Elementary Schools Caddo Isd Schools
Middle Schools Caddo Isd Schools
High Schools Caddo Isd Schools
School District Caddo Psb
Others
Acceptable Financing 1031 Exchange, Cash, Conventional, FHA, USDA Loan, VA Loan
Listing Terms 1031 Exchange, Cash, Conventional, FHA, USDA Loan, VA Loan
Virtual Tour https://www.propertypanorama.com/instaview/ntreis/21118480

Get More Information




