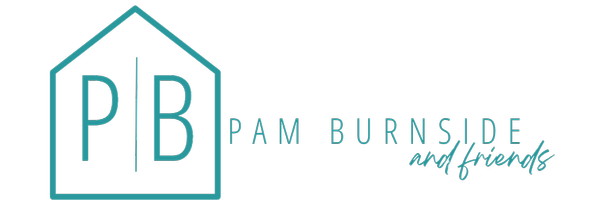75 Turtle Creek Drive Benton, LA 71006

UPDATED:
Key Details
Property Type Single Family Home
Sub Type Single Family Residence
Listing Status Active
Purchase Type For Sale
Square Footage 2,380 sqft
Subdivision Turtle Creek
MLS Listing ID 21091345
Bedrooms 3
Full Baths 2
Half Baths 1
HOA Fees $350/ann
HOA Y/N Mandatory
Year Built 2025
Lot Size 0.266 Acres
Acres 0.266
Property Sub-Type Single Family Residence
Property Description
Location
State LA
Parish Bossier
Community Gated
Direction GPS
Rooms
Dining Room 1
Interior
Interior Features Cable TV Available, Decorative Lighting, Eat-in Kitchen, Granite Counters, Kitchen Island, Open Floorplan, Pantry, Walk-In Closet(s)
Heating Central
Cooling Central Air
Flooring Carpet, Ceramic Tile
Fireplaces Number 1
Fireplaces Type Living Room
Appliance Dishwasher, Gas Range, Microwave
Heat Source Central
Laundry Utility Room
Exterior
Exterior Feature Covered Patio/Porch
Garage Spaces 2.0
Community Features Gated
Utilities Available City Sewer, City Water
Total Parking Spaces 2
Garage Yes
Building
Lot Description Subdivision
Story Two
Level or Stories Two
Structure Type Brick
Schools
School District Bossier Psb
Others
Virtual Tour https://www.propertypanorama.com/instaview/ntreis/21091345

Get More Information




