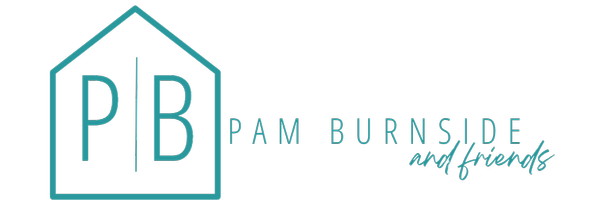741 Crewe Lane Bossier City, LA 71111

UPDATED:
Key Details
Property Type Single Family Home
Sub Type Single Family Residence
Listing Status Pending
Purchase Type For Sale
Square Footage 2,720 sqft
Subdivision Canes Landing
MLS Listing ID 21081430
Bedrooms 5
Full Baths 3
HOA Fees $150
HOA Y/N Mandatory
Year Built 2025
Lot Size 7,405 Sqft
Acres 0.17
Lot Dimensions 60x127
Property Sub-Type Single Family Residence
Property Description
The HICKORY III A in Cane's Landing community offers a 5 bedroom, 3 full bathroom, open and split design with a formal dining room and a separate den off of the living room.
Features: double vanity, garden tub, separate shower, linen closet, and a large walk-in closet in the primary suite, primary closet has a second entrance that opens up next to the laundry room for added convenience, double vanities in the second and third bathrooms, a kitchen island with a breakfast bar that overlooks the living room, spacious walk-in pantry, boot bench at the garage entry, covered front porch, covered rear porch, recessed lighting, ceiling fans in the living room and primary bedroom are standard, smart connect wi-fi thermostat, smoke and carbon monoxide detectors, post tension slab, landscaping, architectural 30-year shingles, flood lights, and more!
Energy Efficient Features: a tankless gas water heater, a kitchen appliance package, low E tilt-in windows, and more!
Location
State LA
Parish Bossier
Direction From 1-220 East: Take Exit 12 for LA-3105 N-Airline Dr.; Turn left onto Airline Dr. for 2.8 miles; Turn right onto Barclay Blvd. to enter Cane's Landing
Rooms
Dining Room 1
Interior
Interior Features Cable TV Available, Double Vanity, Kitchen Island, Open Floorplan, Pantry, Walk-In Closet(s)
Heating Central, Natural Gas
Cooling Central Air, Electric
Flooring Carpet, Ceramic Tile
Appliance Dishwasher, Disposal, Electric Range, Gas Water Heater, Microwave, Tankless Water Heater
Heat Source Central, Natural Gas
Laundry Utility Room, Dryer Hookup, Washer Hookup
Exterior
Exterior Feature Covered Patio/Porch, Lighting
Garage Spaces 2.0
Utilities Available City Sewer, City Water
Roof Type Shingle
Total Parking Spaces 2
Garage Yes
Building
Lot Description Level, Subdivision
Story One
Foundation Slab
Level or Stories One
Structure Type Brick,Stucco
Schools
Elementary Schools Louisiana
High Schools Louisiana
School District Bossier Psb

Get More Information


