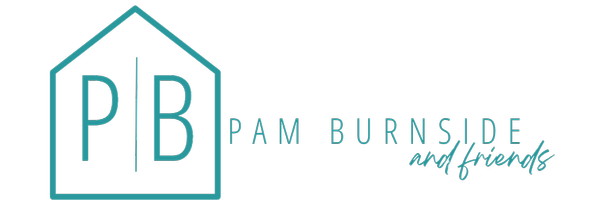3023 Torrey Pine Lane Shreveport, LA 71106
UPDATED:
Key Details
Property Type Single Family Home
Sub Type Single Family Residence
Listing Status Active
Purchase Type For Sale
Square Footage 4,096 sqft
Price per Sqft $328
Subdivision Provenance
MLS Listing ID 21037418
Bedrooms 3
Full Baths 3
Half Baths 1
HOA Fees $1,560/ann
HOA Y/N Mandatory
Year Built 2013
Lot Size 6,882 Sqft
Acres 0.158
Property Sub-Type Single Family Residence
Property Description
Location
State LA
Parish Caddo
Community Club House, Community Pool, Fishing, Fitness Center, Jogging Path/Bike Path, Lake, Park, Pickle Ball Court, Playground, Pool, Restaurant, Sidewalks
Direction Google Maps
Rooms
Dining Room 2
Interior
Interior Features Built-in Features
Heating Central, Fireplace(s), Natural Gas
Cooling Central Air
Flooring Brick, Carpet, Reclaimed Wood, Tile, Wood
Fireplaces Number 2
Fireplaces Type Den, Living Room
Appliance Built-in Refrigerator, Commercial Grade Range, Dishwasher, Disposal, Gas Cooktop, Gas Range, Gas Water Heater, Ice Maker, Microwave, Convection Oven, Double Oven, Refrigerator, Tankless Water Heater
Heat Source Central, Fireplace(s), Natural Gas
Laundry Utility Room
Exterior
Exterior Feature Balcony, Courtyard, Covered Patio/Porch, Dog Run, Lighting, Outdoor Living Center
Garage Spaces 2.0
Fence Brick
Pool Heated, In Ground, Pool/Spa Combo, Water Feature
Community Features Club House, Community Pool, Fishing, Fitness Center, Jogging Path/Bike Path, Lake, Park, Pickle Ball Court, Playground, Pool, Restaurant, Sidewalks
Utilities Available City Sewer, City Water
Roof Type Shingle
Total Parking Spaces 2
Garage Yes
Private Pool 1
Building
Lot Description Corner Lot, Landscaped, Park View, Sprinkler System, Subdivision
Story Two
Foundation Slab
Level or Stories Two
Schools
Elementary Schools Caddo Isd Schools
Middle Schools Caddo Isd Schools
High Schools Caddo Isd Schools
School District Caddo Psb
Others
Restrictions Architectural,Building
Ownership Owner
Virtual Tour https://my.matterport.com/show/?m=wtTM49HVgDj




